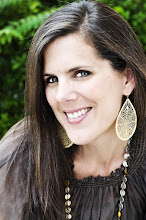Let's not beat around the bush.
OLD.

Bleh. I don't even know where to begin telling you the things I know are wrong with this picture. (disclaimer: The back of the house in no way represents how cute the front of the house is.)Lets start with the actual atrocities on the outside of the home.
One. The oil tank located under the stairs. We have lived on oil for six years now. No gas. Yes, we have to fill it up (250 gallons x the price of oil) about 4 1/2 times a winter. Yes, we've run out on accident. It was the first thing to go!
Two. That white, glassed in porch thing... that was my laundry "room". Not heated or cooled. So, I froze in the winter loading laundry and sweated my arse off June-September. That's my new front loading washer/dryer that I stacked just to get a few more inches of room out there. No, it didn't make doing laundry any more fun.
Three. From the left side of the house, top floor... the 2nd window over. That atrocious glass cubed "window"... That was in my shower. The one shower in the house. It could be worse. The previous owner actually replaced the old wood sill window that was there.
Four. That huge window in the middle. About the biggest thing in the house. I just don't like it. It was drafty and just ugly. It's gone.
Five. The garage door. Yes, you are correct. There is no driveway leading to the garage door. It's just the basement. It's gone now too. Behind that old door, in the old basement is my new laundry room! 15x15 sq. ft. of laundry room and I love it ;)
And now... the New....

More new...
The top on the main floor of the house is our new master bedroom. The door and window you see are part of the bedroom. The other side of the bedroom has two windows symmetric to those. The corner of the house, where you see no windows is the closet. The double arched window is over the garden tub. The shower has no window ;) Around the corner is another arched window where the vanities are.
The new basement you see bricked is the kids new playroom, guest room & full bath. They just started on the deck and we are very excited about that.
A closer look at the new doors. The set of three doors walk into the den & kitchen We knocked out all the walls and expanded it. I can't tell you how many times I've drooled over homes in Traditional Home, Southern Accents, etc. that showcased a room with 3 sets of doors. Had.To.Have.Them. The one on the far left walks into our master bedroom. My new studio will be in the old basement. Here's my new door for customers into all the monogram madness....
That concludes the tour for today. Better, right?!!!





New is definitely better but I really need to see it in person!! :)
ReplyDeleteWow! Such a change- it looks great. Can't wait to see the inside!
ReplyDeleteWow, that is one big extension. You must be so happy for all that extra legroom. Congrats on finishing!
ReplyDelete